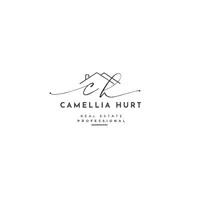$549,900
$549,900
For more information regarding the value of a property, please contact us for a free consultation.
840 Freeman Johnson RD Hoschton, GA 30548
4 Beds
3 Baths
5,160 SqFt
Key Details
Sold Price $549,900
Property Type Single Family Home
Sub Type Single Family Residence
Listing Status Sold
Purchase Type For Sale
Square Footage 5,160 sqft
Price per Sqft $106
MLS Listing ID 20078902
Sold Date 02/24/23
Style Brick Front,Ranch,Traditional
Bedrooms 4
Full Baths 3
HOA Y/N No
Originating Board Georgia MLS 2
Year Built 2004
Annual Tax Amount $2,829
Tax Year 2021
Lot Size 1.000 Acres
Acres 1.0
Lot Dimensions 1
Property Sub-Type Single Family Residence
Property Description
Welcome Home!! This cozy custom built ranch on 1 acre is in a great location. No Subdivision...NO HOA! Over 5,000 SF of finished Living Space. NEW exterior paint, NEW exterior plants, NEW interior paint, NEW carpet, NEW fireplace mantle. Convenient to New Hospital, Medical Facilities, and tons of restaurants in Hoschton! Master is located at the rear of the home with its own door that leads out onto the new deck. Spacious master bath with walk-in closet. The secondary bedrooms have their own private hallway away from the Master, along with the secondary bathroom and separate laundry room. Oversized kitchen that's great for entertaining with plenty of space to gather around the island and the breakfast table. Tons of cabinets and storage with desk area. Hardwoods/Carpet throughout. Full finished basement has separate in-law suite with 1 br/1 bath, separate living room, and full kitchen with small washer/dryer units. Exterior door leads out to private patio where you can relax and enjoy a beverage. Enjoy the pool table and ping pong table located in the main area that will remain. Sewing room that could be an office or studio. Also has a concrete space to create a panic room or a large gun safe room. Featuring a 30 x 40 heated shop with plenty of parking for your camper or RV and includes air compressor and fridge.
Location
State GA
County Barrow
Rooms
Other Rooms Workshop, Garage(s)
Basement Finished Bath, Daylight, Interior Entry, Exterior Entry, Finished, Full
Dining Room Seats 12+, Separate Room
Interior
Interior Features High Ceilings, Soaking Tub, Separate Shower, Walk-In Closet(s), In-Law Floorplan, Master On Main Level, Split Bedroom Plan
Heating Electric, Heat Pump
Cooling Electric, Ceiling Fan(s), Central Air
Flooring Hardwood, Carpet
Fireplaces Number 1
Fireplaces Type Family Room
Fireplace Yes
Appliance Electric Water Heater, Dishwasher, Microwave, Oven/Range (Combo), Refrigerator, Stainless Steel Appliance(s)
Laundry Other
Exterior
Parking Features Garage, Parking Pad, RV/Boat Parking, Side/Rear Entrance
Community Features None
Utilities Available Cable Available, Electricity Available, High Speed Internet, Water Available
View Y/N No
Roof Type Composition
Garage Yes
Private Pool No
Building
Lot Description Level, Sloped
Faces I-85 North to right off Exit 126 (Hwy 211), right on Freeman Johnson Rd, house on left.
Sewer Septic Tank
Water Public
Structure Type Other,Brick
New Construction No
Schools
Elementary Schools Bramlett
Middle Schools Russell
High Schools Winder Barrow
Others
HOA Fee Include None
Tax ID XX025 058A
Acceptable Financing Cash, Conventional, FHA, VA Loan, USDA Loan
Listing Terms Cash, Conventional, FHA, VA Loan, USDA Loan
Special Listing Condition Resale
Read Less
Want to know what your home might be worth? Contact us for a FREE valuation!

Our team is ready to help you sell your home for the highest possible price ASAP

© 2025 Georgia Multiple Listing Service. All Rights Reserved.
GET MORE INFORMATION






