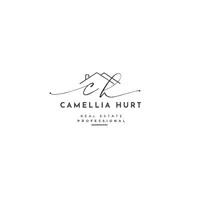$350,000
$365,000
4.1%For more information regarding the value of a property, please contact us for a free consultation.
470 Burgundy CT Stone Mountain, GA 30087
4 Beds
3 Baths
1,748 SqFt
Key Details
Sold Price $350,000
Property Type Single Family Home
Sub Type Single Family Residence
Listing Status Sold
Purchase Type For Sale
Square Footage 1,748 sqft
Price per Sqft $200
Subdivision Burgundy
MLS Listing ID 10307041
Sold Date 09/06/24
Style Brick 4 Side,Traditional
Bedrooms 4
Full Baths 3
HOA Y/N No
Originating Board Georgia MLS 2
Year Built 1974
Annual Tax Amount $3,856
Tax Year 2023
Lot Size 0.500 Acres
Acres 0.5
Lot Dimensions 21780
Property Sub-Type Single Family Residence
Property Description
Welcome to 470 Burgundy Court. Here is another amazing opportunity to own this beautiful, shabby & chic renovation within minutes of Stone Mountain Park, shopping, eateries, and freeways for a quick commute to downtown Atlanta. Pull up to the front and you will fall in love with the design and "modern" look with a new roof, siding, new driveway, and gutters. The front porch and new contemporary railing system give a sleek look to the outside, inviting you inside this open floorplan. Here you will find a large living room with plenty of natural light from the new windows. A formal dining room is off the kitchen, perfect for entertaining friends and family. An updated kitchen with soft-close cabinets, granite, and stainless-steel appliances. There is a sliding door off the kitchen which leads you to a large patio overlooking the freshly sodded backyard. Head upstairs to the owner's suite where the fabulous style continues with a custom vanity with marble, and bronze fixtures, and a walk-in shower with marble tile and built-in shelves. Two additional guest bedrooms and a beautiful guest bathroom with dual vanity, modern fixtures & lights, and marble tile finish the upper level. On the lower level, there is an additional bedroom (which could function as a home office) and another updated half-bath. Other updates throughout the home include new interior/exterior paint, a new HVAC system, a new water heater, new hardwood flooring, and spray foam insulation. You will love the design, floorplan, location, and all that the area has to offer. Do not let this home pass you byCacome make this your home today! $12,500 towards Down Payment and Closing using preferred lender (some restrictions do apply).
Location
State GA
County Dekalb
Rooms
Basement Crawl Space
Interior
Interior Features High Ceilings, Roommate Plan, Split Bedroom Plan, Walk-In Closet(s)
Heating Central
Cooling Ceiling Fan(s), Central Air
Flooring Hardwood, Laminate, Tile
Fireplace No
Appliance Dishwasher, Microwave, Refrigerator
Laundry In Hall
Exterior
Parking Features Attached, Garage
Community Features Walk To Schools, Near Shopping
Utilities Available Cable Available, Electricity Available, High Speed Internet, Natural Gas Available, Water Available
View Y/N No
Roof Type Composition
Garage Yes
Private Pool No
Building
Lot Description Level
Faces GPS Friendly
Sewer Public Sewer
Water Public
Structure Type Brick,Other
New Construction No
Schools
Elementary Schools Pine Ridge
Middle Schools Stephenson
High Schools Stephenson
Others
HOA Fee Include None
Tax ID 18 025 03 016
Security Features Smoke Detector(s)
Special Listing Condition Updated/Remodeled
Read Less
Want to know what your home might be worth? Contact us for a FREE valuation!

Our team is ready to help you sell your home for the highest possible price ASAP

© 2025 Georgia Multiple Listing Service. All Rights Reserved.
GET MORE INFORMATION






