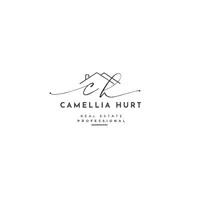$330,000
$320,000
3.1%For more information regarding the value of a property, please contact us for a free consultation.
1201 Dowry DR Lawrenceville, GA 30044
3 Beds
2.5 Baths
1,893 SqFt
Key Details
Sold Price $330,000
Property Type Single Family Home
Sub Type Single Family Residence
Listing Status Sold
Purchase Type For Sale
Square Footage 1,893 sqft
Price per Sqft $174
Subdivision Heritage Square
MLS Listing ID 10404204
Sold Date 12/19/24
Style Traditional
Bedrooms 3
Full Baths 2
Half Baths 1
HOA Y/N No
Originating Board Georgia MLS 2
Year Built 1985
Annual Tax Amount $4,246
Tax Year 2023
Lot Size 10,018 Sqft
Acres 0.23
Lot Dimensions 10018.8
Property Sub-Type Single Family Residence
Property Description
Welcome to this two-story, move-in-ready home conveniently located within minutes of I-85, parks, amazing eateries, and shopping. Step inside and you are greeted with a formal living room and dining room for your entertaining needs with beautiful LVP flooring and plenty of natural light. Continue inside to the eat-in kitchen with white cabinets, granite, and stainless steel appliances. A large family room with a fireplace sits off the kitchen, perfect for movie night. Head upstairs to the primary suite, which features vaulted ceilings, dual vanity, a large soaking tub/shower combination, and walk-in closets. Two additional bedrooms and a nicely appointed guest bathroom complete the upper level. Don't miss the fenced-in backyard with a large patio for your grilling needs. You will love the location, the neighborhood, and all the area offers. Don't let this one get by you...make this your home today!
Location
State GA
County Gwinnett
Rooms
Basement None
Interior
Interior Features High Ceilings, Split Bedroom Plan
Heating Central, Forced Air
Cooling Ceiling Fan(s), Central Air
Flooring Carpet, Vinyl
Fireplaces Number 1
Fireplaces Type Factory Built, Family Room
Fireplace Yes
Appliance Dishwasher, Gas Water Heater, Microwave, Refrigerator
Laundry In Hall
Exterior
Parking Features Attached, Garage
Fence Back Yard, Wood
Community Features Walk To Schools, Near Shopping
Utilities Available Cable Available, Electricity Available, Natural Gas Available, Phone Available, Sewer Available
View Y/N No
Roof Type Composition
Garage Yes
Private Pool No
Building
Lot Description Level
Faces GPS Friendly
Sewer Public Sewer
Water Public
Structure Type Other
New Construction No
Schools
Elementary Schools Bethesda
Middle Schools Sweetwater
High Schools Berkmar
Others
HOA Fee Include None
Tax ID R7039 131
Special Listing Condition Resale
Read Less
Want to know what your home might be worth? Contact us for a FREE valuation!

Our team is ready to help you sell your home for the highest possible price ASAP

© 2025 Georgia Multiple Listing Service. All Rights Reserved.
GET MORE INFORMATION






